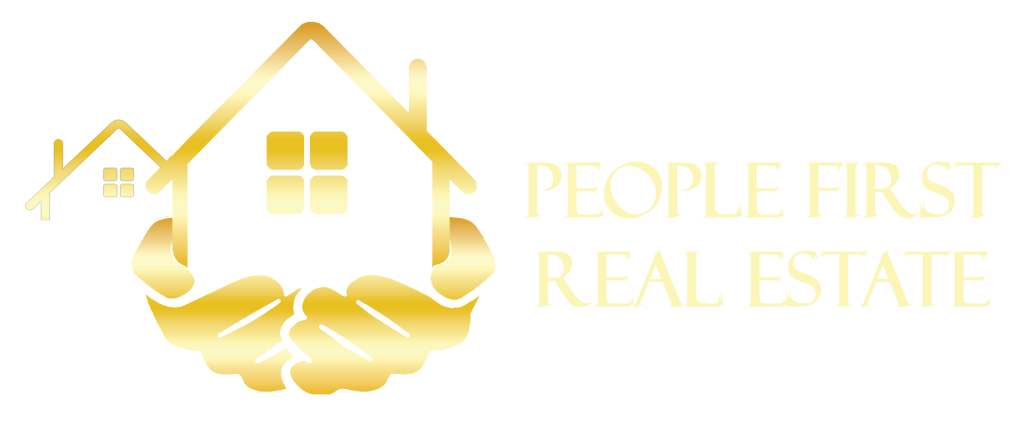Search Homes for Sale in Pinellas County, FL and on the Florida Suncoast
Clearwater/St. Petersburg-Pinellas County/Tampa Bay Region
12916 BROOKSIDE MOSS DRIVERIVERVIEW, FL 33579




Mortgage Calculator
Monthly Payment (Est.)
$2,098Built in 2022, this beautifully crafted 4-bedroom, 2-bathroom home offers the perfect blend of contemporary design and everyday comfort. Step inside to an open floor plan with luxury vinyl tile flooring throughout the main living areas, creating a seamless flow that's ideal for entertaining or relaxing with family. The heart of the home is the stunning kitchen, featuring a large island, Quartz countertops, stainless steel appliances, a classic subway tile backsplash, and 48-inch upper cabinets complete with a sleek range hood—perfect for the home chef. The spacious Primary Suite is a true retreat, boasting a walk-in shower, walk-in closet, and peaceful views. Step outside to your screened-in rear patio overlooking a tranquil pond—no rear neighbors for extra privacy! A brand-new vinyl fence adds both style and security to the beautifully landscaped backyard. The Community is Pet Friendly, and amenities include a resort-style pool, clubhouse and playground. Schedule your private showing today.
| 5 days ago | Listing updated with changes from the MLS® | |
| a week ago | Listing first seen on site |

Listing information is provided by Participants of the Stellar MLS. IDX information is provided exclusively for personal, non-commercial use, and may not be used for any purpose other than to identify prospective properties consumers may be interested in purchasing. Information is deemed reliable but not guaranteed. Properties displayed may be listed or sold by various participants in the MLS Copyright 2025, Stellar MLS.
Last checked: 2025-04-18 05:35 PM EDT

Did you know? You can invite friends and family to your search. They can join your search, rate and discuss listings with you.