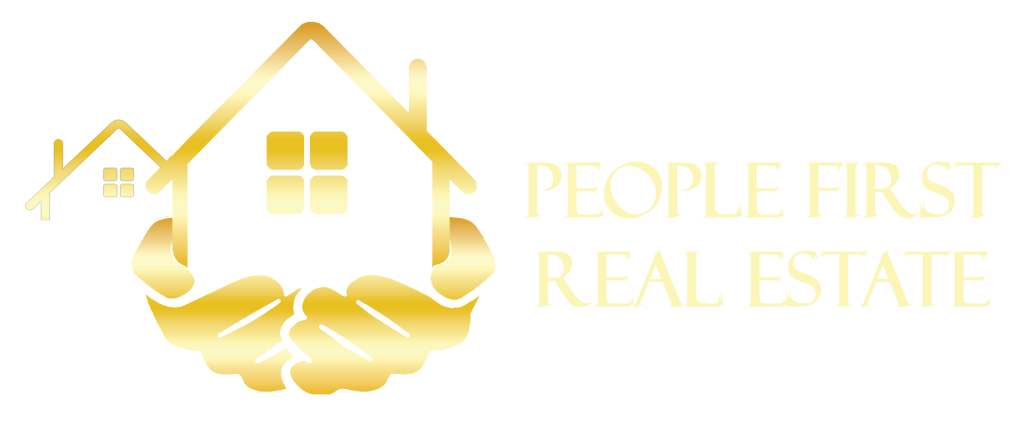Search Homes for Sale in Pinellas County, FL and on the Florida Suncoast
Clearwater/St. Petersburg-Pinellas County/Tampa Bay Region
2226 HIGHWOOD COURTDUNEDIN, FL 34698




Mortgage Calculator
Monthly Payment (Est.)
$4,106Under contract-accepting backup offers. Wow factor in exclusive, gated Highwood Estates of fabulous Dunedin! This small enclave of 27 luxury homes is a hidden gem! And this gorgeous, well maintained executive pool home of nearly 2600 sq.ft. shows like new. Built in 2017, the home features a three-way split floor plan with 4 bedrooms, 2.5 baths and a 3-car garage that boasts an electronic charging station. The true open concept layout is well suited for family life and entertaining. The spacious floor plan includes a formal dining room and desirable great room with an inviting kitchen perfect for the pickiest chef! Granite counters and beautiful staggered, real wood cabinetry accented with crown molding, stainless appliances featuring a natural gas cook top and two working islands as well as a large pantry, additional butler's area and the bonus of a sizable eat-in space. It is the ideal layout for serving and entertaining. The generous sized living area overlooks the covered patio and showcases the built-in natural gas grill and vented hood and the marvelous, private plunge pool, perfect for cooling off on those hot summer days! The large primary bedroom and walk-in closet is found near the back of the home and boasts a marvelous ensuite with dual sinks, a water closet, a charming claw foot tub and separate shower with glass enclosure. Secondary bedrooms are sizable with generous closet space. The two front bedrooms share a bath with double sinks, and the back bedroom has access to the pool bath. All bathrooms have beautiful real wood cabinetry and lovely hardware and finishes. Other notable features include a custom built-in entrainment center and an electric fireplace that beautifully centers the great room. Turf in the backyard makes maintenance a breeze. Efficiency continues with a tankless gas hot water heater and impact glass on the front of the home. Low HOA. No flood insurance needed. The well-groomed community of Highwood Estates is a Natural Gas Community AND LOCATION, LOCATION! Minutes to Honeymoon Island…shopping…restaurants…entertainment…delightful downtown Dunedin…charming old town Palm Harbor…airports! Bring your pickiest buyer. This home will not disappoint!
| a week ago | Listing updated with changes from the MLS® | |
| a week ago | Status changed to Pending | |
| a week ago | Listing first seen on site |

Listing information is provided by Participants of the Stellar MLS. IDX information is provided exclusively for personal, non-commercial use, and may not be used for any purpose other than to identify prospective properties consumers may be interested in purchasing. Information is deemed reliable but not guaranteed. Properties displayed may be listed or sold by various participants in the MLS Copyright 2025, Stellar MLS.
Last checked: 2025-04-18 04:09 PM EDT

Did you know? You can invite friends and family to your search. They can join your search, rate and discuss listings with you.