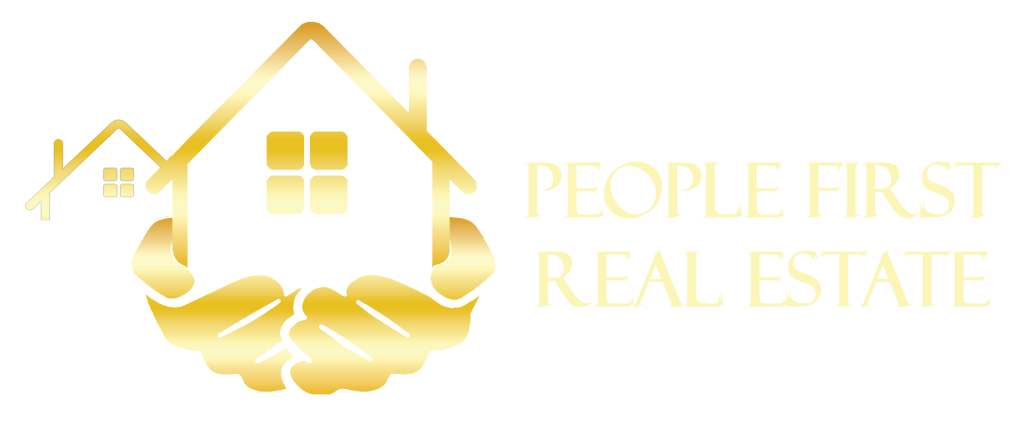Search Homes for Sale in Pinellas County, FL and on the Florida Suncoast
Clearwater/St. Petersburg-Pinellas County/Tampa Bay Region
856 FRANKLIN CIRCLEPALM HARBOR, FL 34683




Mortgage Calculator
Monthly Payment (Est.)
$1,682Under contract-accepting backup offers. Charming 3-Bedroom 2 bath in a Prime Location – Move-In Ready! Welcome to this beautifully maintained Home nestled in a sought-after neighborhood, offering the perfect blend of comfort, style, and convenience. This move-in ready home features spacious living areas filled with natural light, a tastefully updated and modern kitchen with quality finishes, and three generously sized bedrooms. Step outside to enjoy a private Glass enclosed patio area, ideal for entertaining or unwinding in peace. The property also includes an attached garage with 1 parking spot, the washer & dryer hookups and room for storage. A quick 10 minute drive and you're on beautiful Honeymoon Island or in vibrant Downtown Dunedin! Low monthly fees include grounds care, for true maintenance free living! This villa offers everything you need in a location you'll love.
| 3 days ago | Listing updated with changes from the MLS® | |
| 3 days ago | Status changed to Pending | |
| a week ago | Listing first seen on site |

Listing information is provided by Participants of the Stellar MLS. IDX information is provided exclusively for personal, non-commercial use, and may not be used for any purpose other than to identify prospective properties consumers may be interested in purchasing. Information is deemed reliable but not guaranteed. Properties displayed may be listed or sold by various participants in the MLS Copyright 2025, Stellar MLS.
Last checked: 2025-04-18 05:17 PM EDT

Did you know? You can invite friends and family to your search. They can join your search, rate and discuss listings with you.