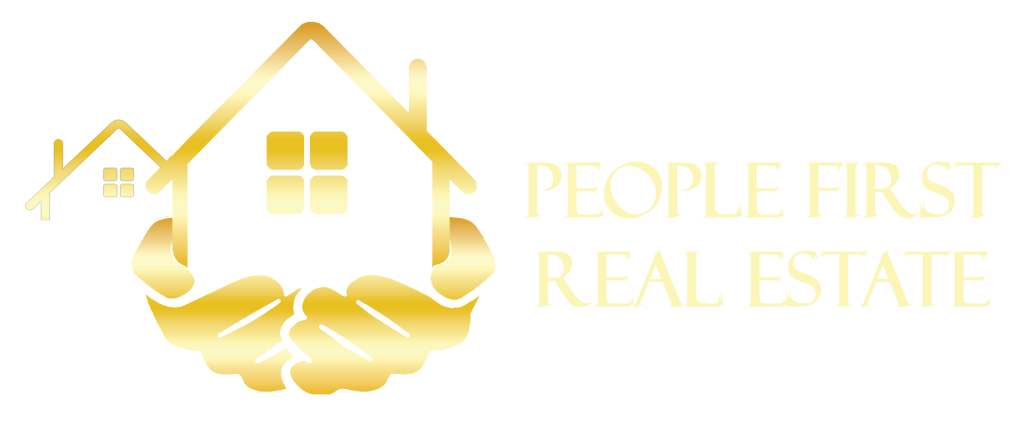Search Homes for Sale in Pinellas County, FL and on the Florida Suncoast
Clearwater/St. Petersburg-Pinellas County/Tampa Bay Region
2702 W PAXTON AVENUE DTAMPA, FL 33611




Mortgage Calculator
Monthly Payment (Est.)
$2,509One or more photo(s) has been virtually staged. Welcome to Club Bayshore, an exclusive, private community in the picturesque, tree-lined streets of the sought-after Ballast Point neighborhood. This serene, gated enclave features just 18 residences, each with an attached two-car garage, offering an intimate, secure environment with unparalleled charm. Boasting rare double-block construction for superior soundproofing and durability, this home is thoughtfully designed for modern living. Plus, enjoy peace of mind with flood insurance included in the HOA, hurricane shutters are also included, as well as knowing this property had no flooding by either of the recent hurricanes, according to the owner. Upon entering, you'll be greeted by an expansive open-concept first floor that seamlessly blends style and functionality. The fully remodeled kitchen (2021) is a chef’s dream, featuring all new appliances, gorgeous new flooring and a generously sized kitchen island with additional seating, ideal for cooking and entertaining. The kitchen flows effortlessly into the spacious living and dining areas, highlighted by a charming wood-burning fireplace. New paint throughout (2021) provides a fresh, modern look, while the updated half-bath for guests on the first floor, featuring a sleek barn-style sliding door, enhances convenience. The private courtyard is the crown jewel of this home, updated with Trex decking in 2018, making it the ideal spot for outdoor entertainment or simply unwinding in your peaceful retreat. The sliding glass doors off the living area create a seamless connection to the outdoors, offering beauty and functionality for indoor/outdoor gatherings. Upstairs, you’ll find three spacious bedrooms with new flooring (2021) that extends throughout all the bedrooms and hallway. The primary suite is a sanctuary of its own, featuring a walk-in closet, a private balcony, and extra ductwork to ensure optimal airflow. The en-suite bath was fully remodeled in 2014 with luxury finishes. The hall bath was also updated in 2021, while fresh paint and thoughtful details enhance the other bedrooms. Additional notable updates include a new front deck with Trex decking (2022), new air conditioner (2021), water softener (2020) and water heater replacement (2018). Club Bayshore is ideally just steps from Tampa’s most iconic events, including the Gasparilla Parade, Fourth of July and NYE fireworks, as well as the historic Ballast Point Pier, Tampa Yacht Club, and a variety of boutique shops, dining and entertainment options. For outdoor enthusiasts, enjoy easy access to horse stables, boat ramps, boat trailer parking and scenic waterfront parks. Just five miles from downtown Tampa and eight miles from Tampa International Airport, this home offers a rare blend of tranquility and convenience. Don’t miss your chance to own this stunning property in one of Tampa’s desirable neighborhoods.
| 3 days ago | Listing updated with changes from the MLS® | |
| a week ago | Listing first seen on site |

Listing information is provided by Participants of the Stellar MLS. IDX information is provided exclusively for personal, non-commercial use, and may not be used for any purpose other than to identify prospective properties consumers may be interested in purchasing. Information is deemed reliable but not guaranteed. Properties displayed may be listed or sold by various participants in the MLS Copyright 2025, Stellar MLS.
Last checked: 2025-04-18 05:02 PM EDT

Did you know? You can invite friends and family to your search. They can join your search, rate and discuss listings with you.