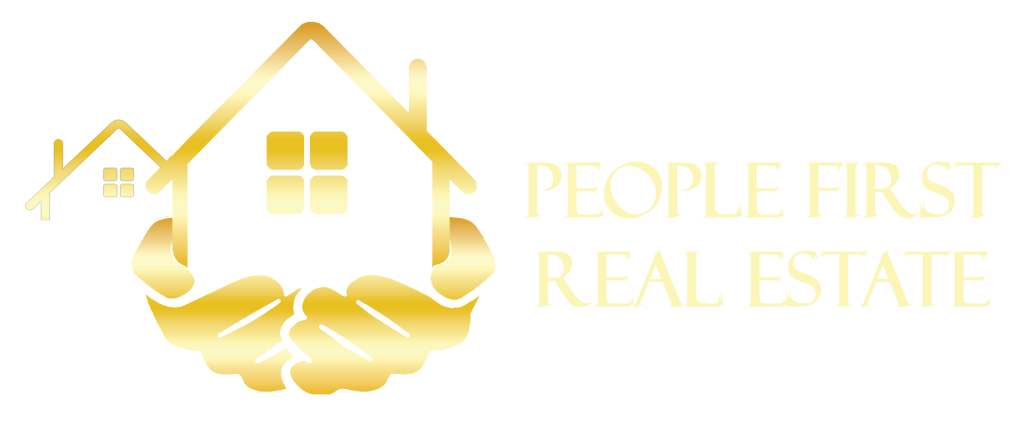Search Homes for Sale in Pinellas County, FL and on the Florida Suncoast
Clearwater/St. Petersburg-Pinellas County/Tampa Bay Region
1353 CURLEW ROADDUNEDIN, FL 34698




Mortgage Calculator
Monthly Payment (Est.)
$3,193Welcome to the best of Dunedin living in this stunning 2340 sq ft townhome located in the desirable Curlew Trails neighborhood. Bright and beautifully chic aptly describes this pristine 3 bedroom + bonus room, 4 bath townhome, tucked deep into the neighborhood for peace and quiet and privacy. This elegant home features plenty of natural light and room to grow in this well laid out floorplan. This delightful home features 3 generous bedrooms, a dining area, a spacious living room, a bonus room and a culinary enthusiast's dream kitchen. The kitchen showcases pristine white quartz countertops complemented by sleek blonde wood cabinetry, and high-end LG stainless steel appliances. The tranquil primary suite is located at the rear of the home for privacy; with its airy dimensions, private balcony overlooking the woods and a sumptuous ensuite bath that boasts dual vanities, a soaking tub and separate shower. The home's second bathroom mirrors this modern aesthetic with its streamlined fixtures and skylight. Privacy and entertainment seamlessly merge in the home's outdoor living spaces, featuring a large private courtyard with a patio, and 2 balconies, including a private balcony off the living room and Primary bedroom. This home boasts superior architectural touches such as; engineered hardwood floors, 6-inch baseboards, towering 10-foot ceilings, LED lighting, modern light fixtures, open floor plan, neutral color tones, modern tile backsplashes and CA Closets. The 2 car garage is a well designed space that can house, your golf cart, kayaks, and cars. This home does not compromise on comfort or elegance. Also this home did NOT flood during Helene. This chic home's location is unparalleled ~ a leisurely walk to Pinellas Trail, parks, shopping and the Dunedin Causeway. This home's low maintenance "lock and leave" ability makes it the perfect home for buyers who like to travel or just want worry free living and more time to spend at the beach or downtown. This intimate townhome complex also features a HEATED POOL. Roof 2022, A/C 2025 and the $843 a year flood insurance is assumable. This home is the quintessential Florida lifestyle home: offering highly rated schools, pristine beaches, and everything delightful Dunedin has to offer.
| 3 days ago | Listing updated with changes from the MLS® | |
| a week ago | Listing first seen on site |

Listing information is provided by Participants of the Stellar MLS. IDX information is provided exclusively for personal, non-commercial use, and may not be used for any purpose other than to identify prospective properties consumers may be interested in purchasing. Information is deemed reliable but not guaranteed. Properties displayed may be listed or sold by various participants in the MLS Copyright 2025, Stellar MLS.
Last checked: 2025-04-18 04:04 PM EDT

Did you know? You can invite friends and family to your search. They can join your search, rate and discuss listings with you.